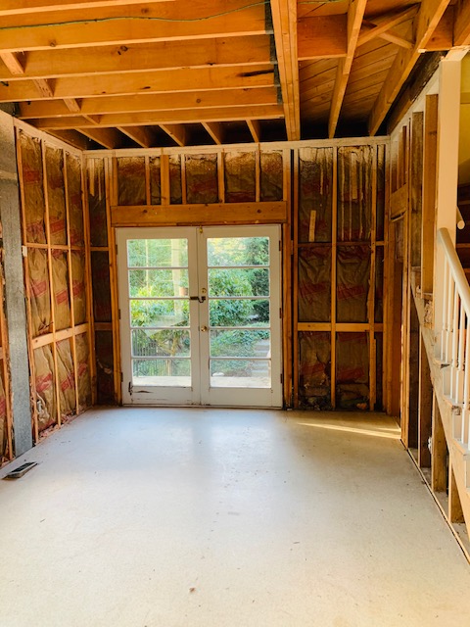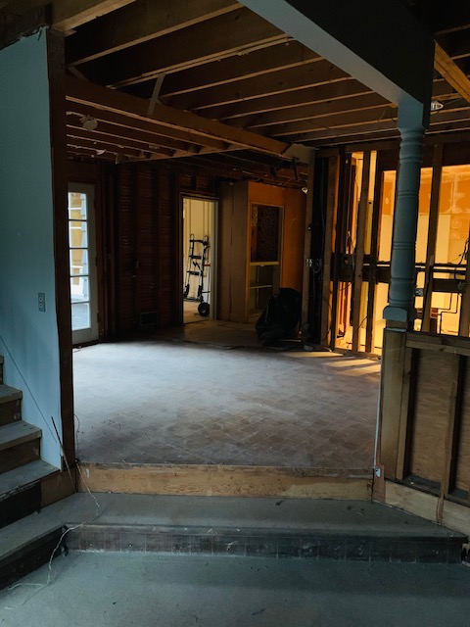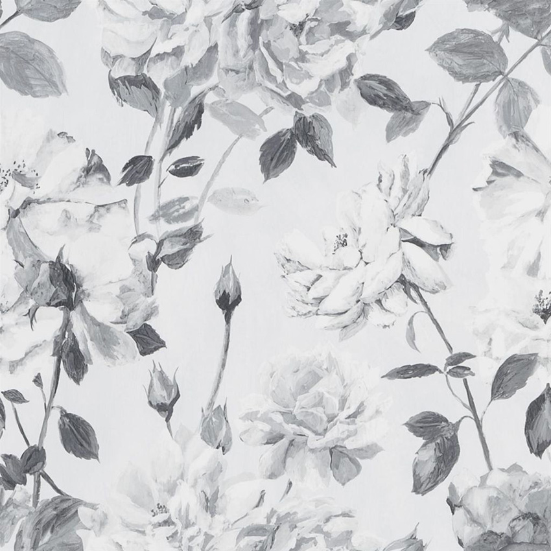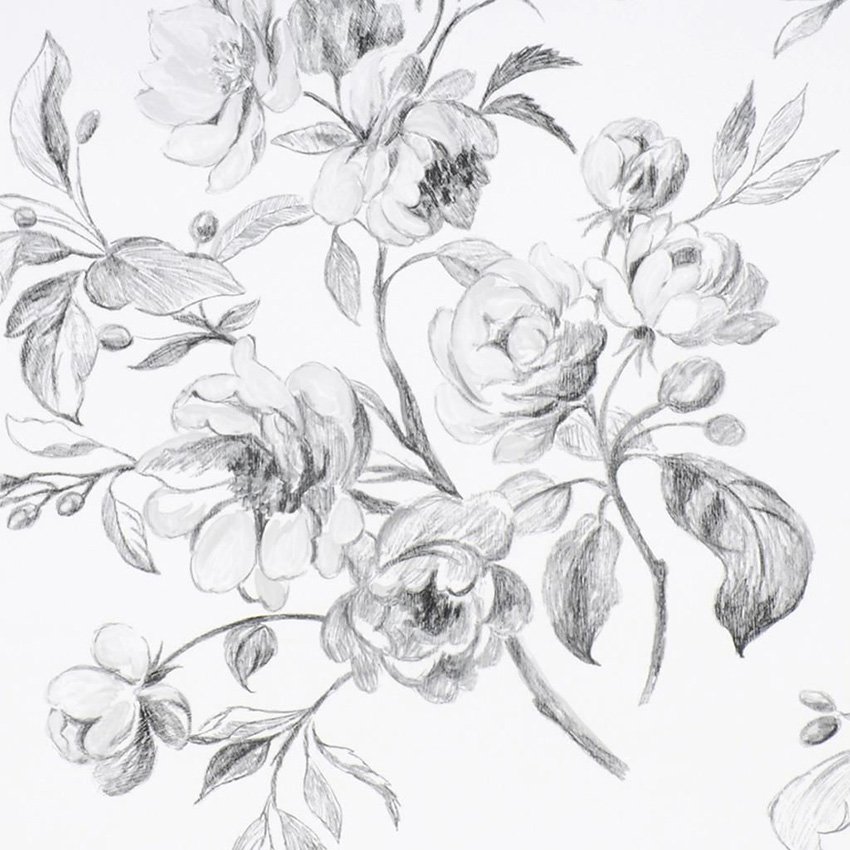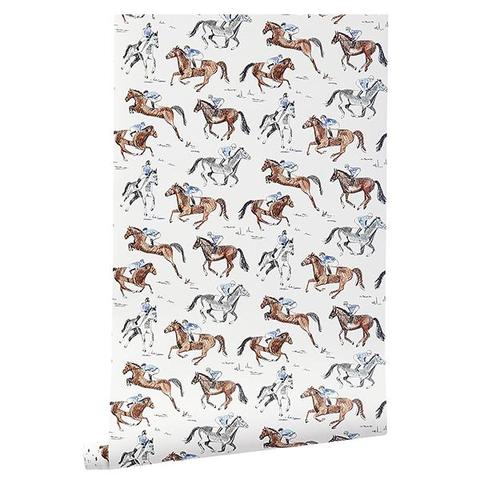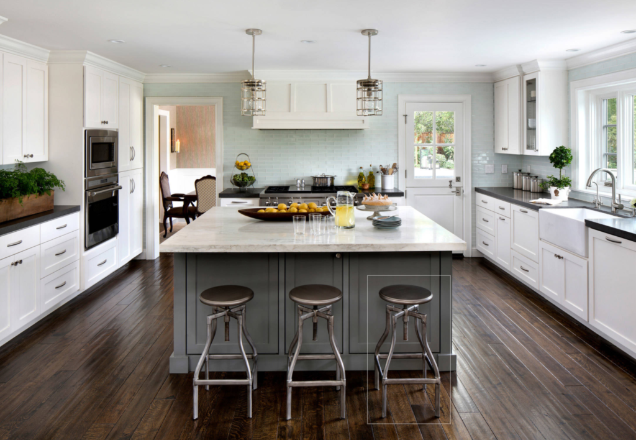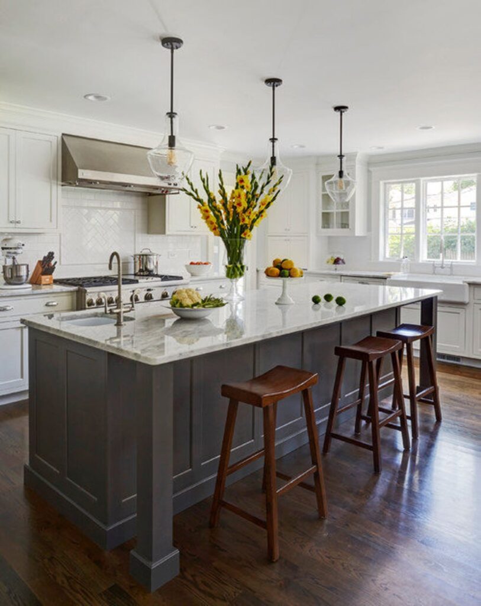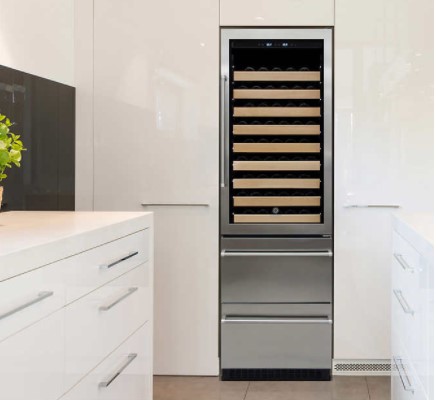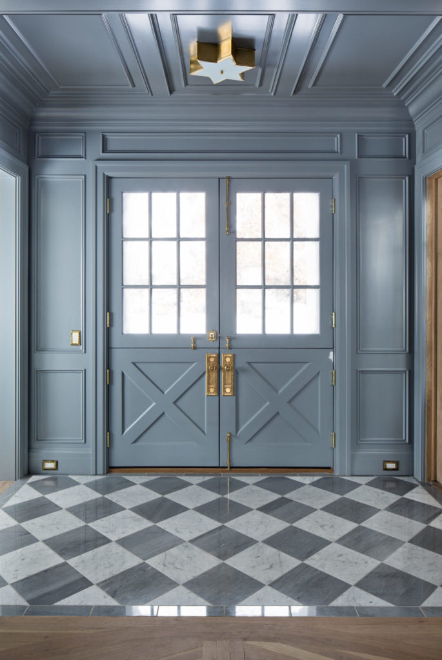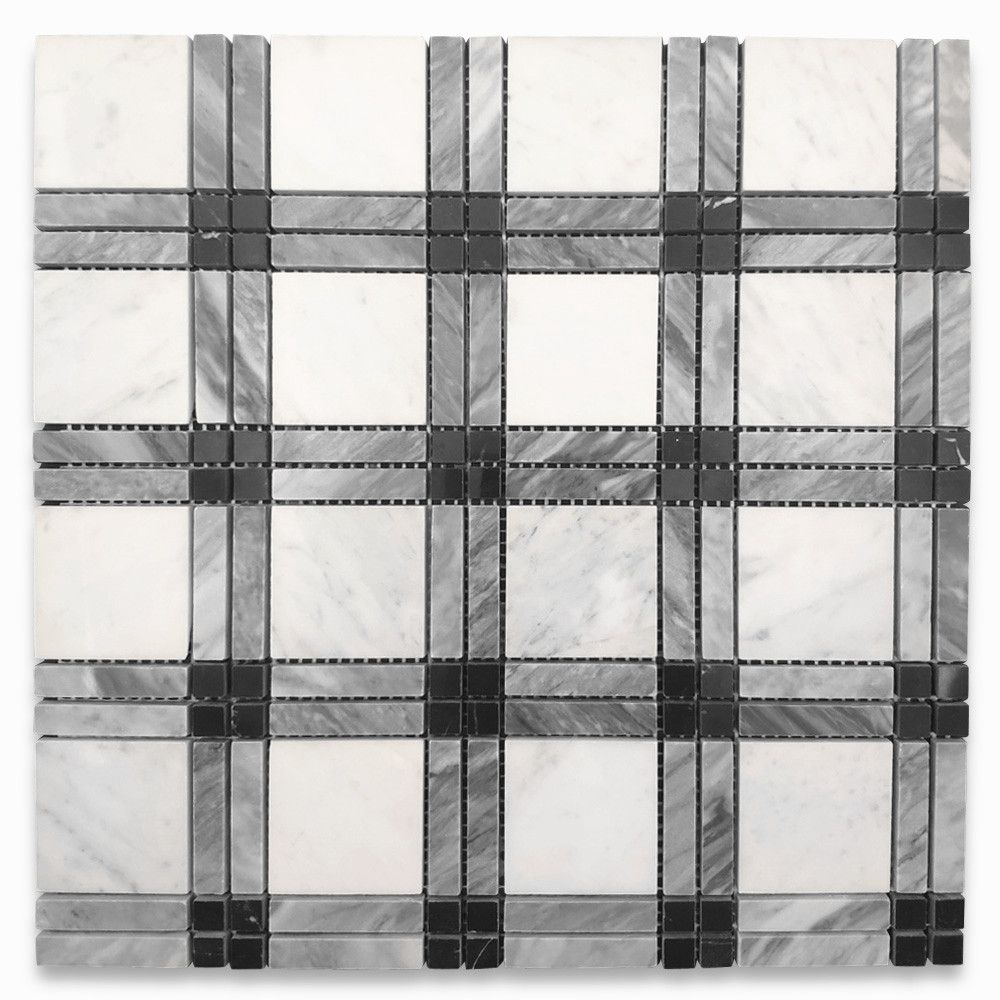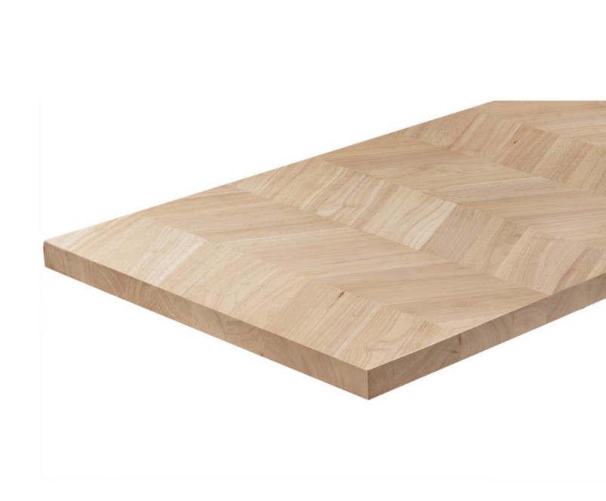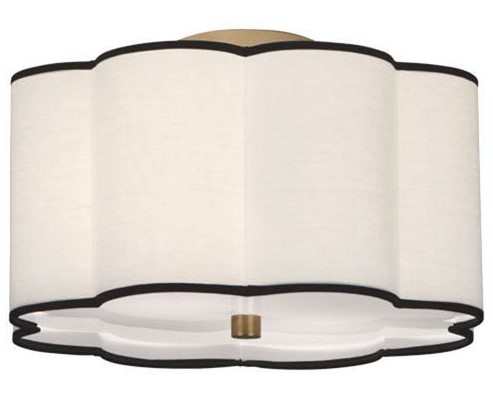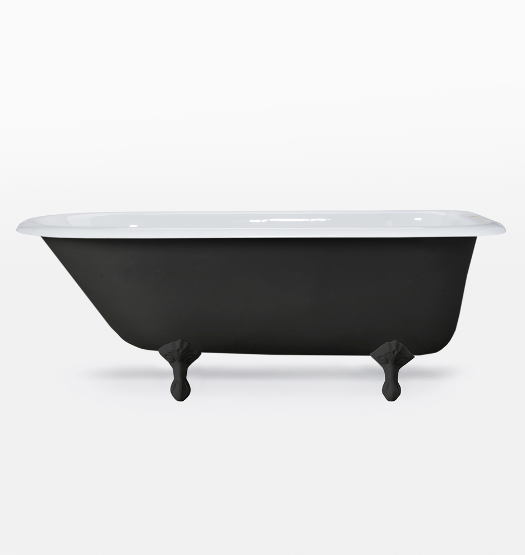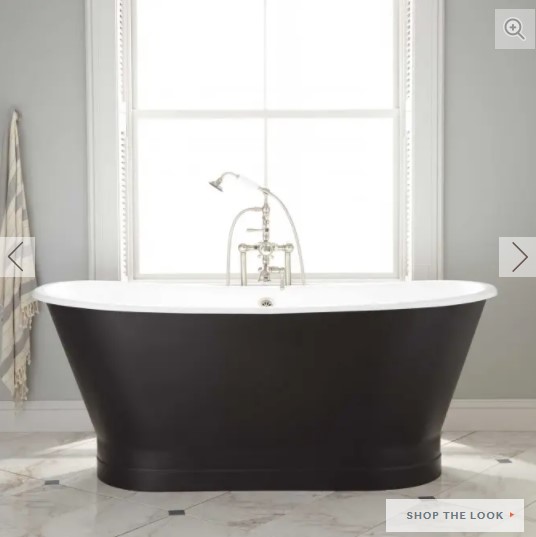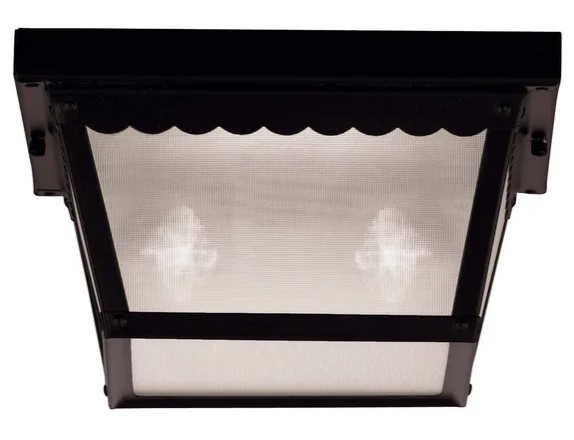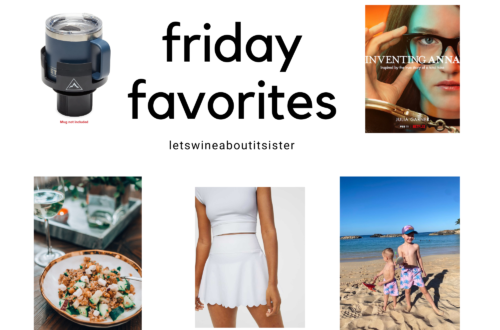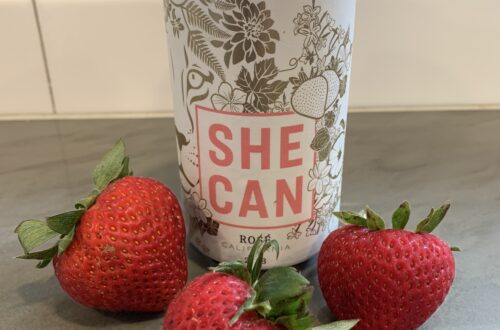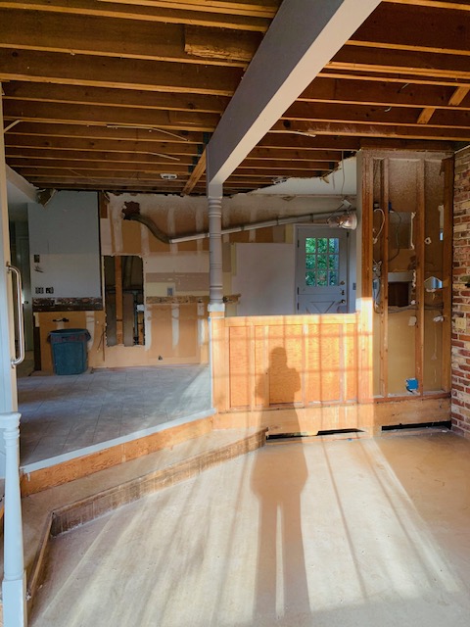
Demo Has Begun!
Demolition started this week on Megan’s new house. The home now has a charming huge blue dumpster and porta potty decorating the driveway. And while the rodents discovered during the first day of demo are probably not too happy about current events, we thought it might be fun to share some of the design ideas we are considering at this stage of the remodel process.
The accounts we have been drawing a lot of inspiration from for this remodel project are Studio McGee (@studiomcgee), Danielle Moss (@daniellemoss_), Chris Loves Julia (@chrislovesjulia), Becki Owens (@beckiowens) and The Fox Group (@the_fox_group_). Any other remodel/interior design sources recommendations that you pull inspiration from? Please send them our way!
Stairs
Our current plan is to install a sisal runner on the stairs and paint the handrail black. Here is the design inspiration from Danielle Moss, cofounder of Everygirl and a picture of the existing stairs:
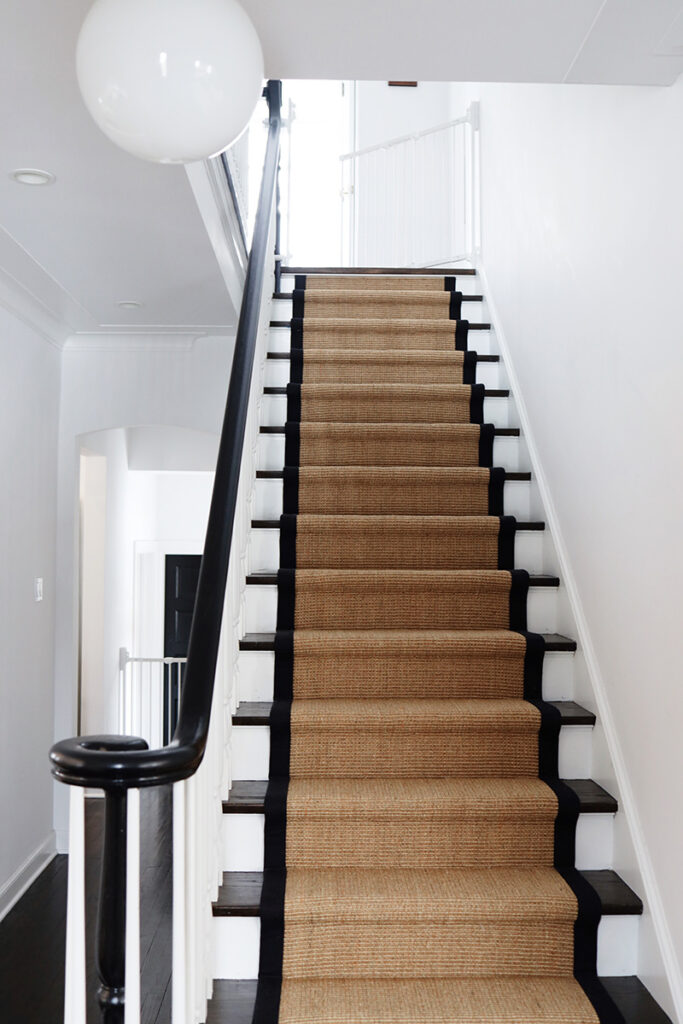
photo credit: danielle-moss.com 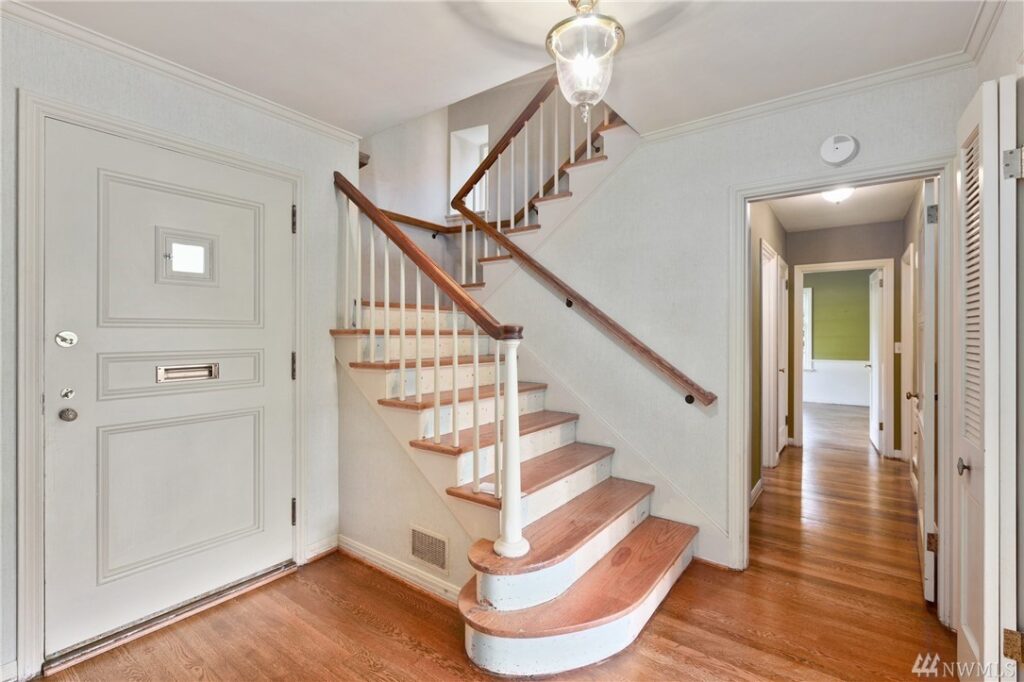
Existing stairs
Powder Bathroom
We are gutting the main floor powder bathroom in order to remove an existing shower (there are no bedrooms on the main floor) and enlarge the space slightly by taking over a close. We already purchased this gray vanity from Perigold and are using these other two photos to draw inspiration:
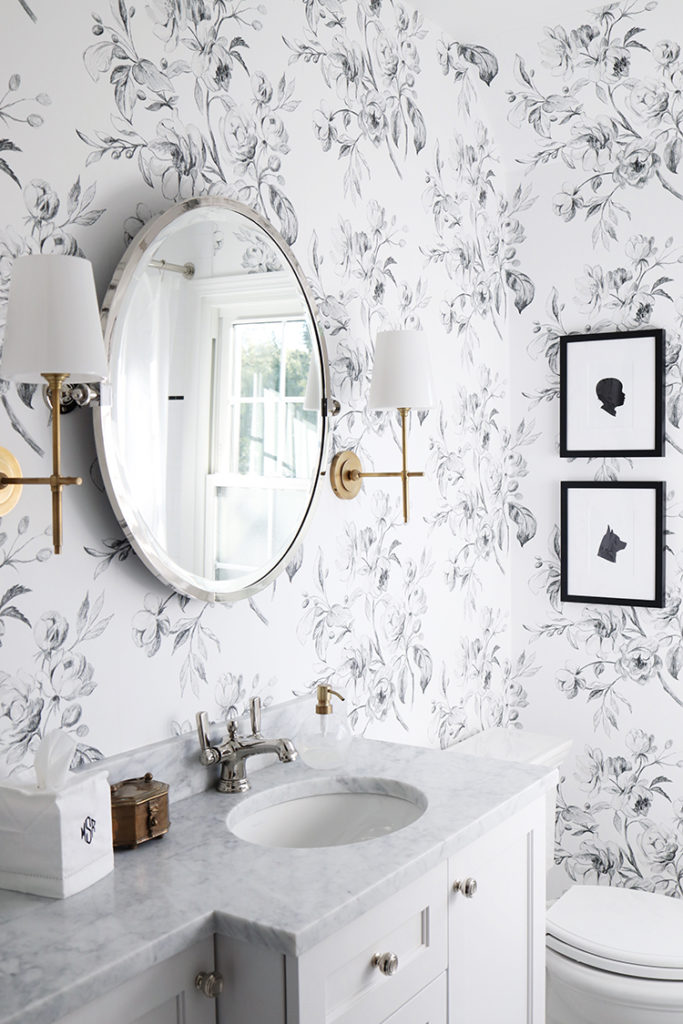
photocredit: danielle-moss.com 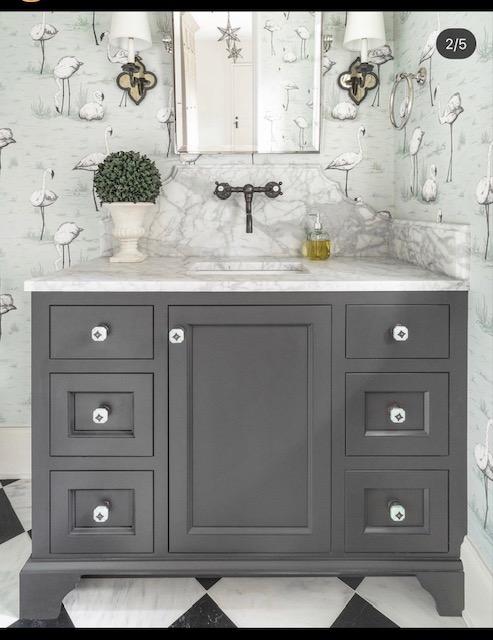
photo credit: @the_fox_group_ 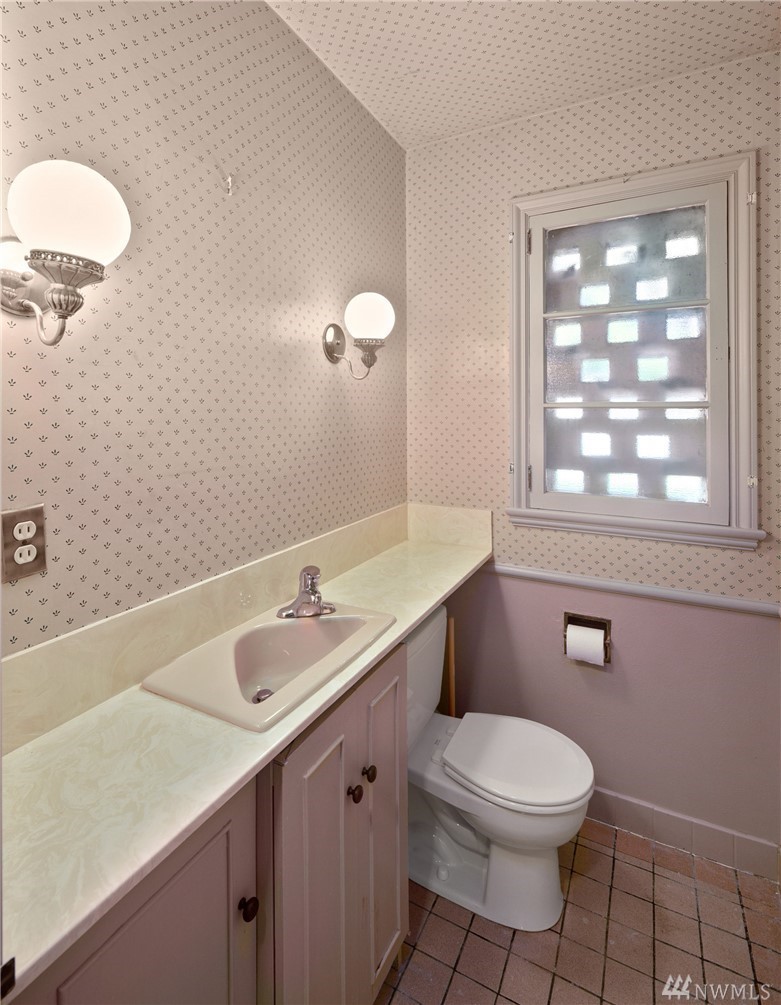
Existing powder bath
Here are the two floral wallpapers we are considering along with a racehorse motif which Ryan will NEVER go for but we think is a really fun nod to my grandmother’s thoroughbred farm, Gunshy Manor, which Megan grew up working at:
Kitchen
For the kitchen, we are planning white Shaker cabinets, with a dark grey painted island and quartz countertops that mimic Carrara marble. We love the look of Carrara marble but simply cannot deal with the maintenance, stains, and etching worries. Something we remain undecided about is whether we should do a black or dark perimeter countertop on the kitchen cabinet bases as opposed to all white as seen below. What are your thoughts?
But want to know what we might be the most excited about in our new kitchen?!?! This Vinotemp beverage center we are going to have installed in our bar:
Wine storage for the adults with plenty of room in the drawers for sparkling water and juice boxes for the kids.
Family Room
We are installing a new gas fireplace in the family room to replace an existing brick fireplace that includes an inside grill (?!?!) but simply takes up too much room in the family room and inhibits kitchen expansion. Unfortunately, we just found out we don’t have enough height in the room to install a hearth if we want to locate a television above the fireplace. During the winter, Sam and Emma bring their clothes out every morning and get dressed in our existing family room in front of the fireplace. I actually also remember doing this as a child in front of my parents’ wood-burning stove. Do anyone else’s kids do this? We originally thought a hearth would make this habit more fun!
Here is what the family room looks like currently:
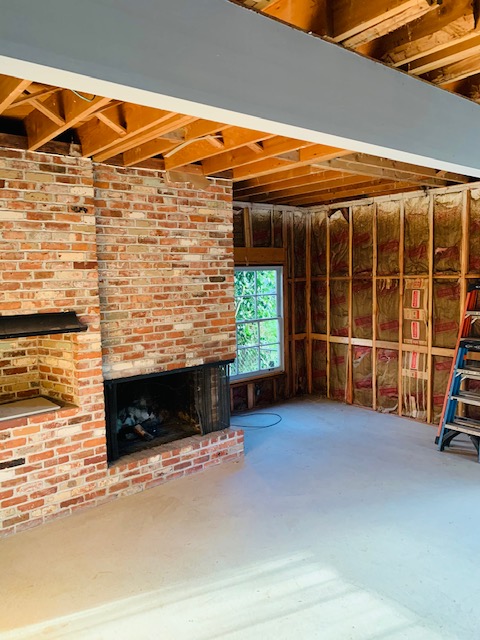
Existing fireplace 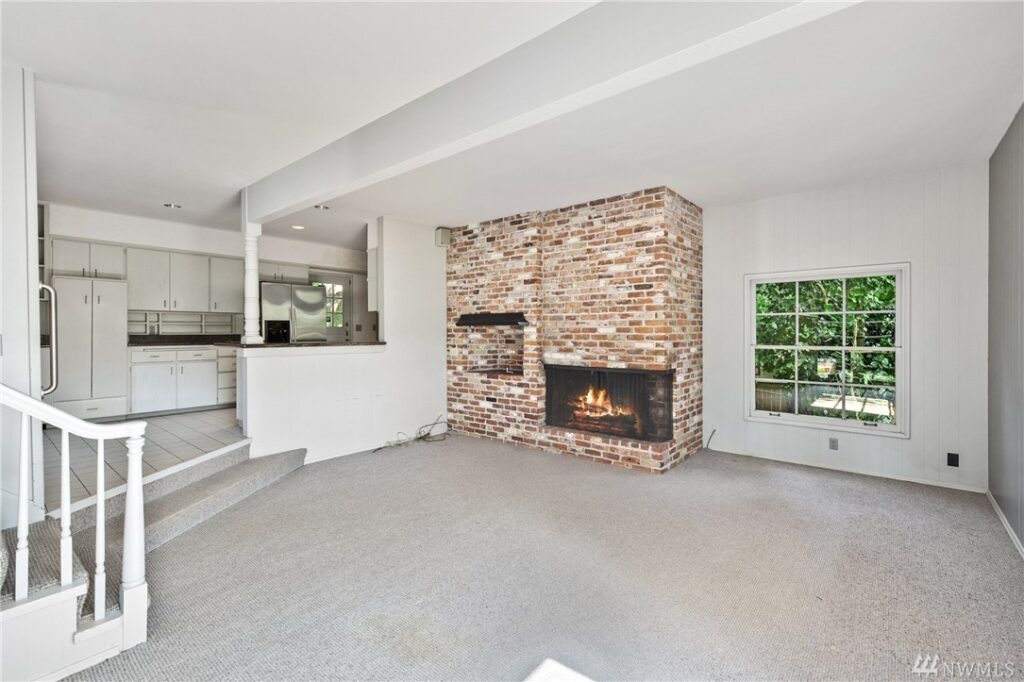
Existing fireplace
And here are our inspirational ideas on how we would like to transform it:
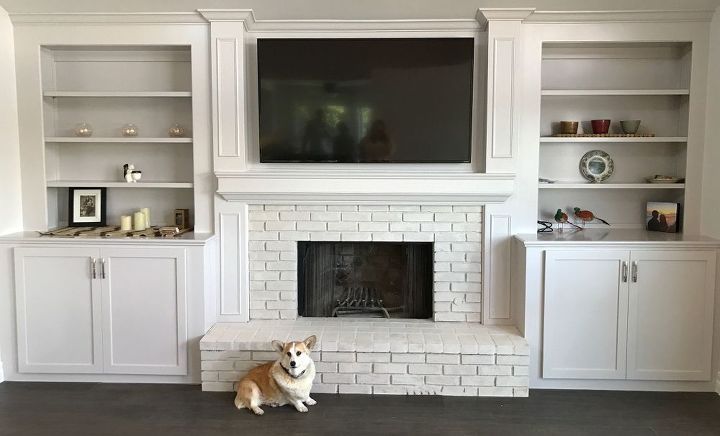
photo credit: hometalk.com 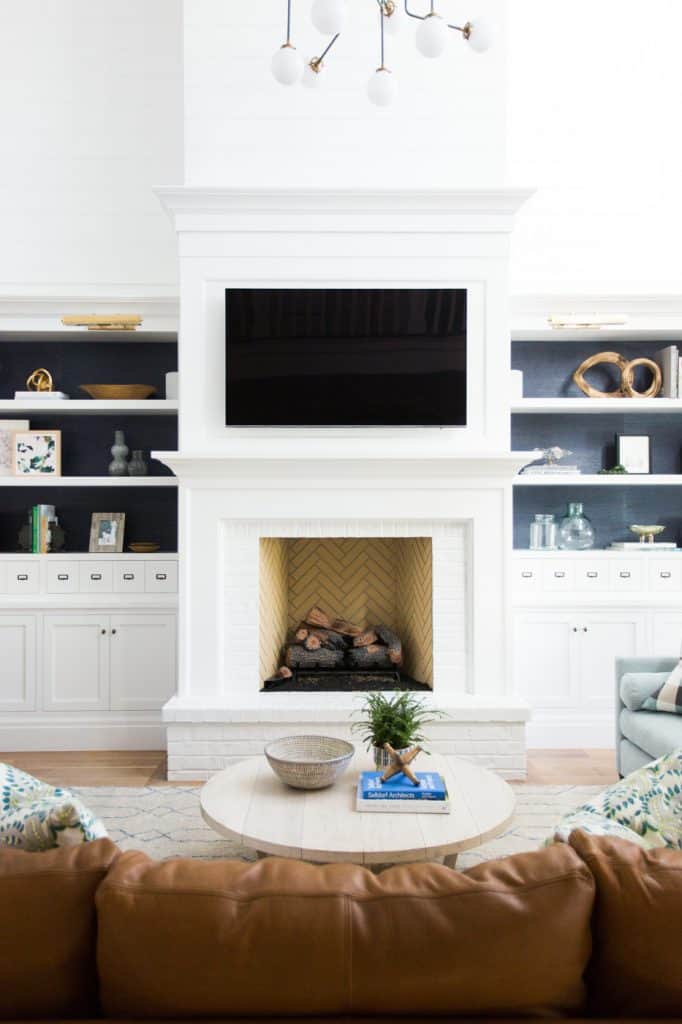
photo credit: studio mcgee 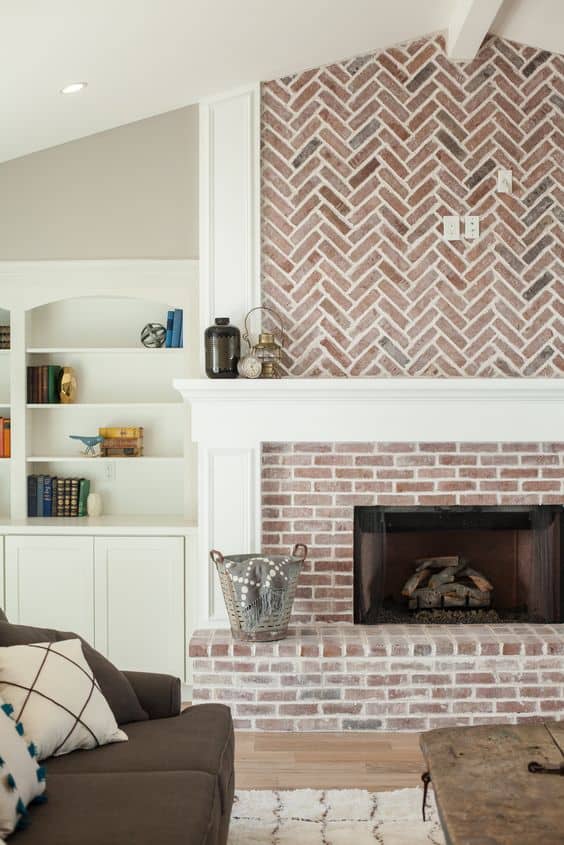
photo credit: The Tarnished Jewel Blog
Laundry Room
We remain undecided on our laundry room floor. Our original thought was a checkerboard marble flooring laid on the diagonal as shown below in both the laundry room and the powder bath (which can be seen from the laundry room). Our fantastic interior designer/project manager we are working with for this remodel has recommended octagon Carrara marble tiles in the powder bath and this cool Tartan marble tile (shown below) in the laundry room. What are your thoughts? Is having two different tiles in close proximity going to be too busy?
Here are two design components that we intend to install in the laundry room once we decide on flooring. This chevron butcherblock countertop is available at Home Depot and can be stained in any color. And how cute is this light fixture?!?!
Master Bathroom
We are contemplating installing a black bathtub in the master bathroom with Carrara marble tile flooring and shower. And, no, we are not keeping the existing wallpaper. Are we going to regret this trendy black bathtub decision in a few years? Should we just go with a white tub?

Existing master bath 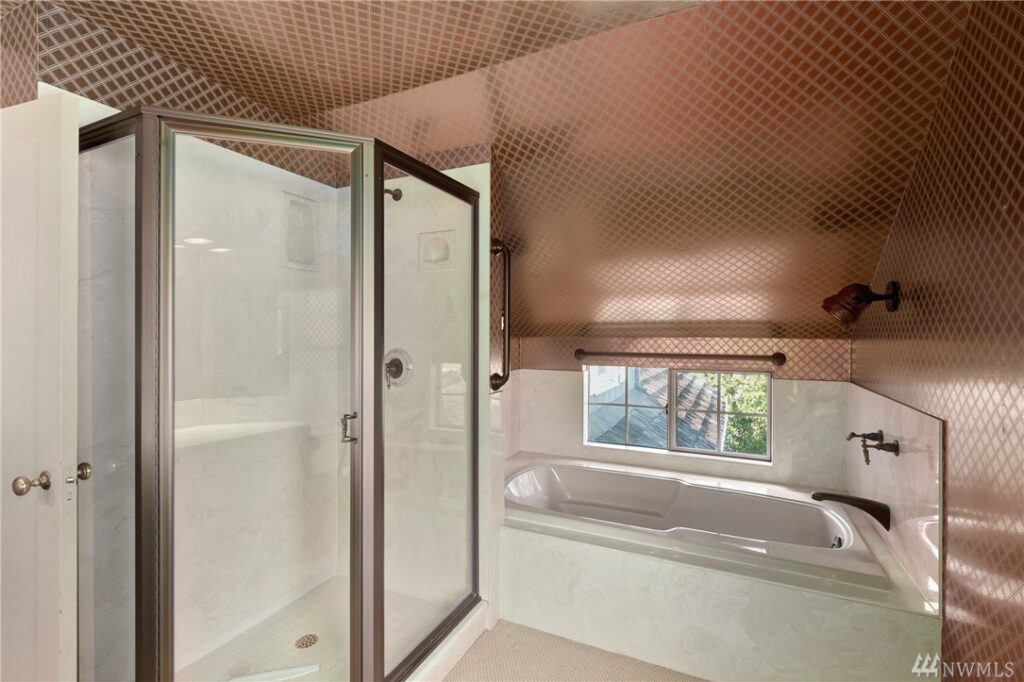
Existing master bath
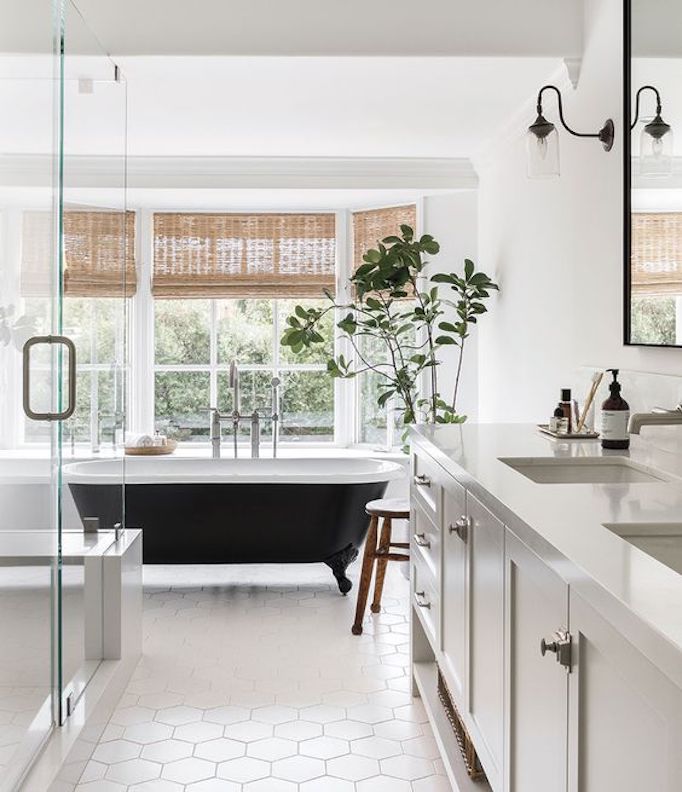
photo credit: becki owens 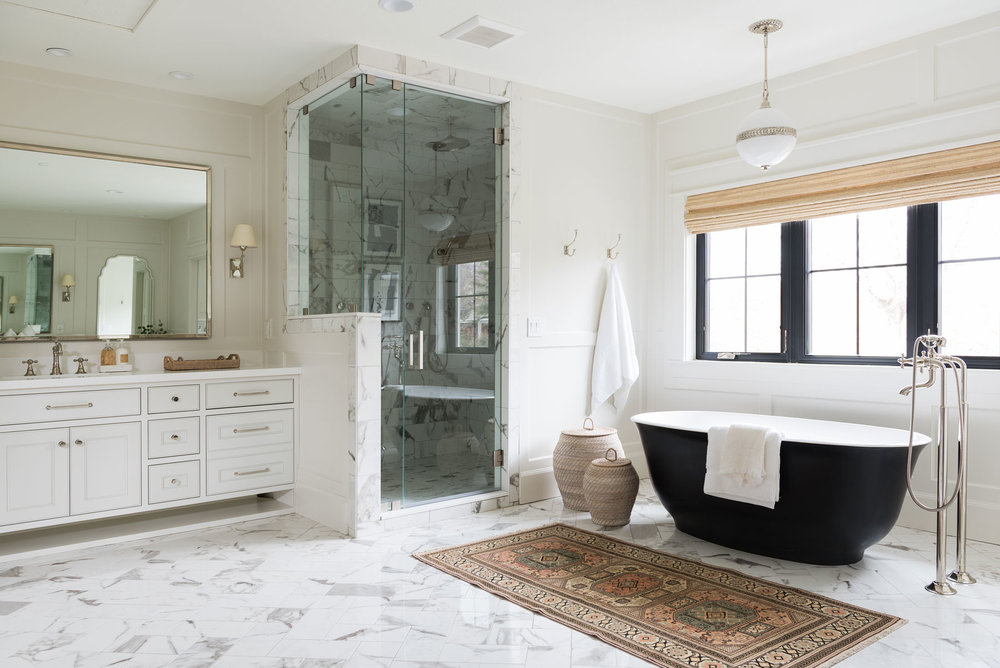
photo credit: studio mcgee 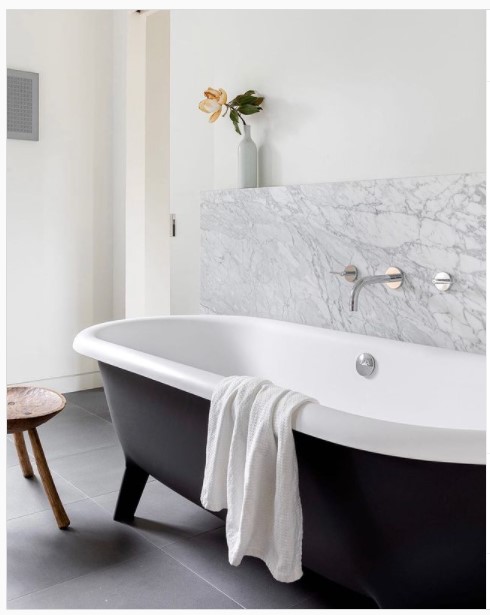
photo credit: @lisastatondesign
Last, we just have to share these inexpensive outdoor lights that we are so excited to install. Who doesn’t love a good scallop?
We cannot wait to share house progress with everyone during this project as well as the trials and tribulations during the remodel of a nearly 100-year-old house.
Let us know your thoughts on our design ideas. We love constructive feedback. Is there an item in your current home or that you included in your last remodel that we should make sure to install? We sincerely appreciate recommendations.


