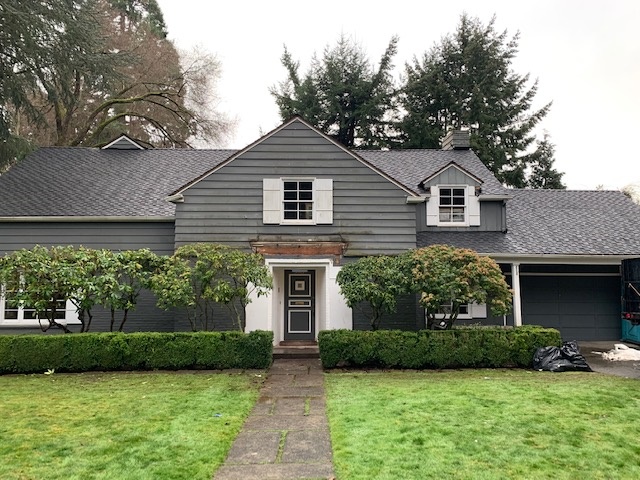
Friday House Update
Megan’s birthday is this weekend and we thought it would be fun to kick off the celebration with a little house remodel update.Go Here to know more about home renovation services. My House Painter can also help you out in getting your home improvement services done. Nothing says happy birthday like a new roof and windows.
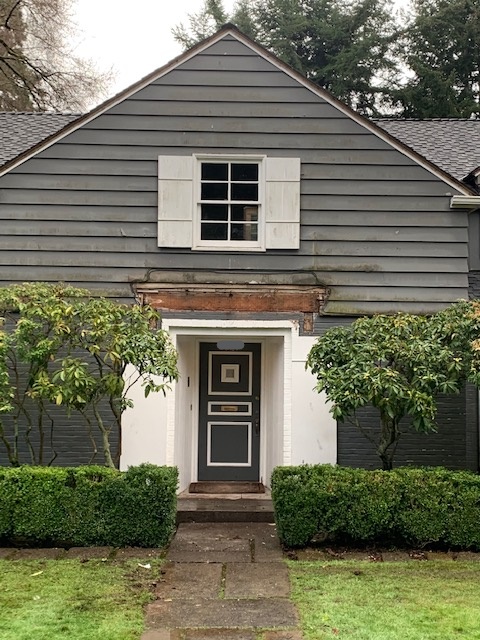
Composite shingle installation was completed this week (despite a little delay thanks to the snow) and as you can see from the picture, the rotting portico above the front door has now been removed. Goodbye baby fern growing out the side. It will be replaced with a new (sans dry rot) portico designed to match the preexisting. Do you need a little reminder of the before?
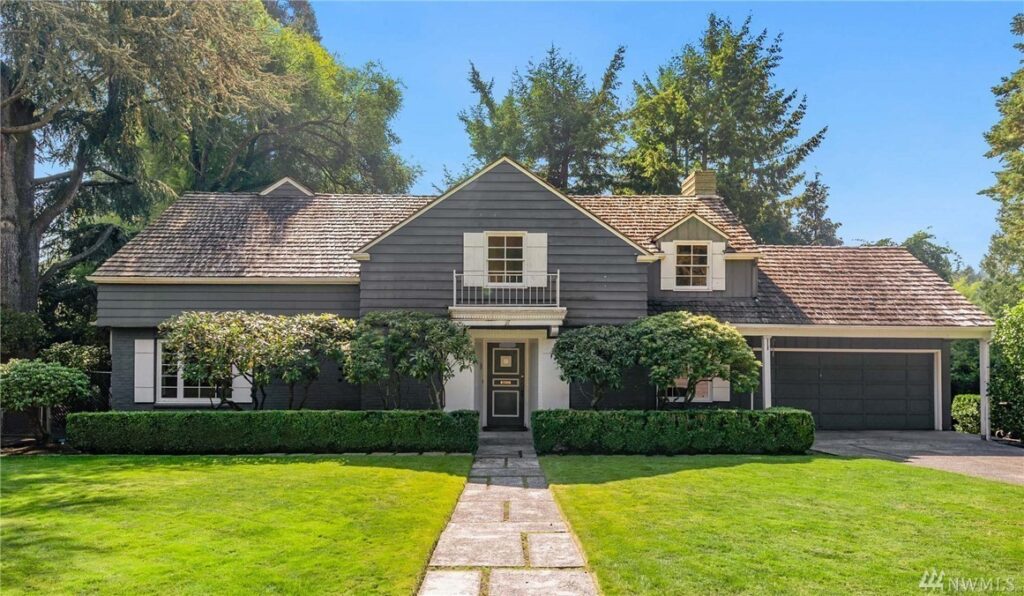
New window installation starts today. We have to replace every single window in the house. The existing windows are aesthetically beautiful but single paned, broken, cracked, rotting, you name it. For replacement, we decided on a Milguard Ultra (lifetime warranty!) window product which gives the divided light look of authentic window panes without actually having divided panes by using grids (or muntins or grilles), which are strips of material that simulate smaller panes of glass applied to both the interior and exterior of the window.
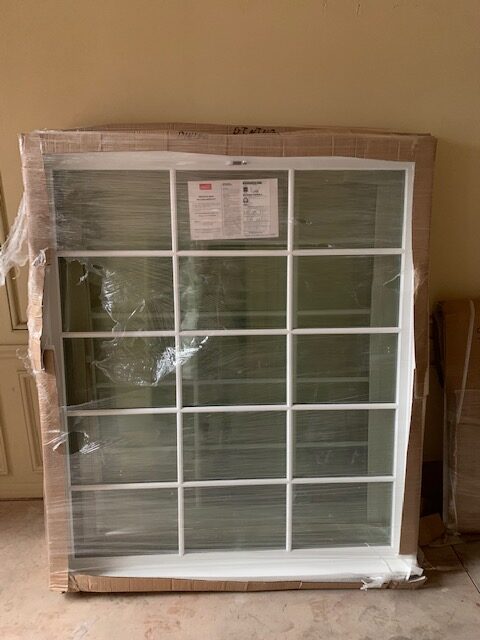
Most of the demolition work has now been completed. The stairs and the bulky brick fireplace in the family room (complete with grill?!?!) have now been removed. Although wallpaper removal still has a way to go…
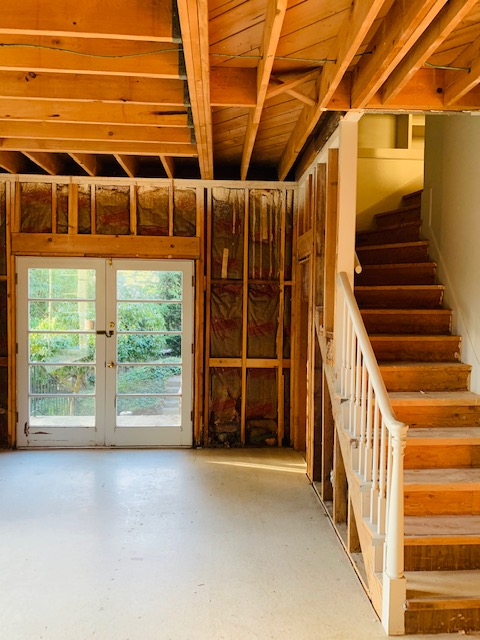
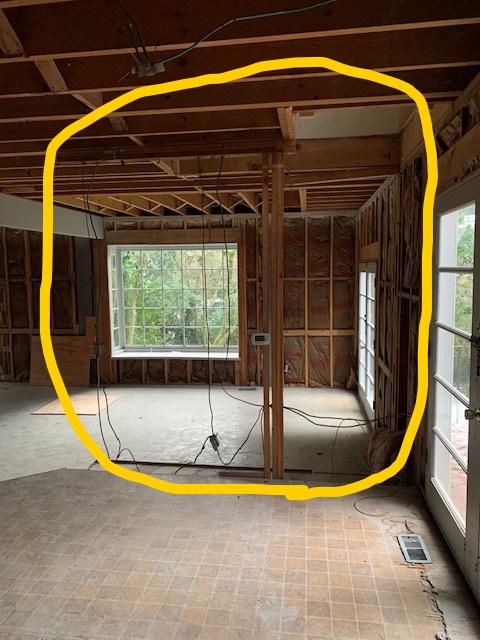
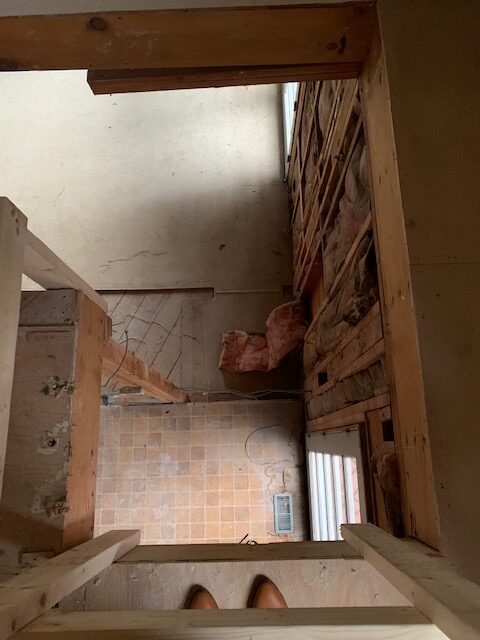
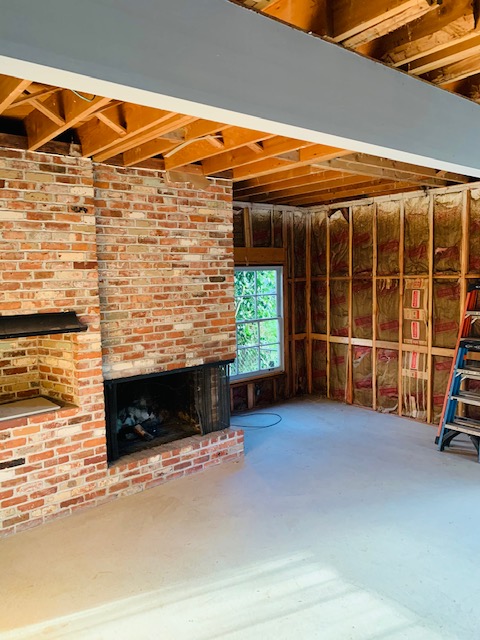
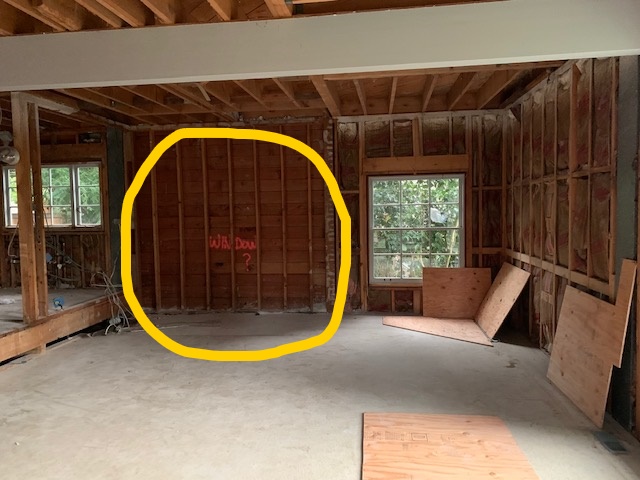
We plan to raise the floor in the family room to create a great room concept and in order to fully implement the design we needed to figure out how to remove a certain loadbearing post. Enter structural engineer and what we hope is a steel beam solution. Stay tuned. Anyone know the cost of steel these days?!?!
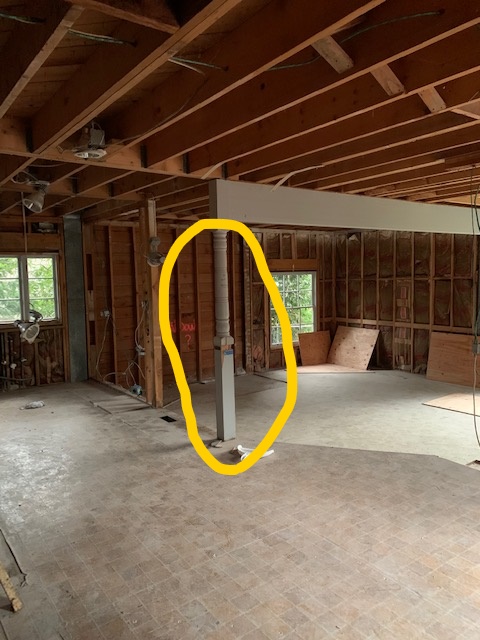
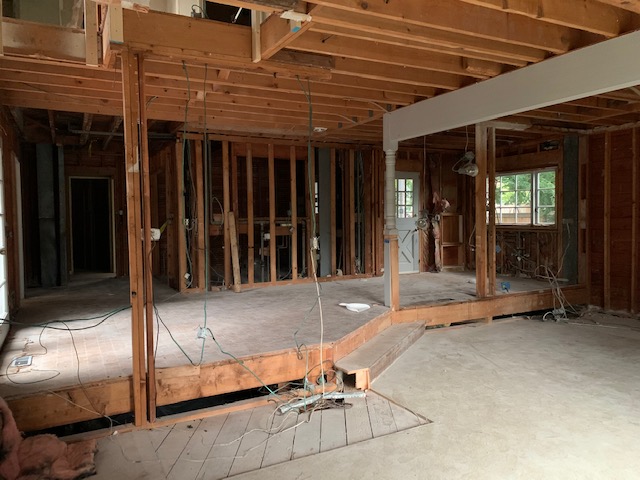
Now the the big looming decision is kitchen layout design. Originally, we thought we would keep the kitchen door as shown below in the layout and center our new range on the island with large black statement hood.
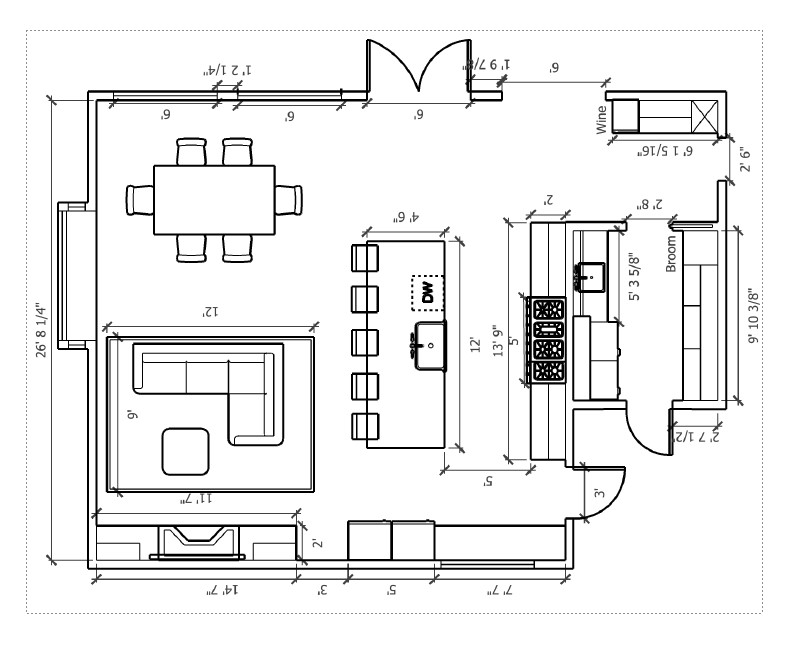
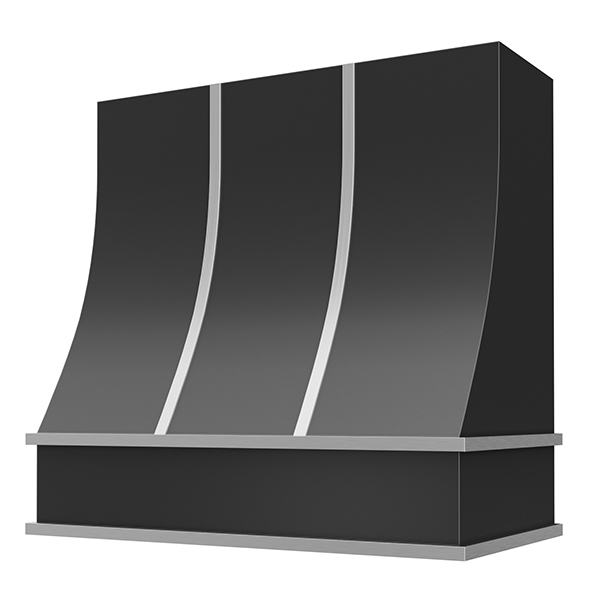
However, due to range venting code requirements, the kitchen door now has to go and we need to decide on an updated kitchen layout. Here are the two current alternative options:
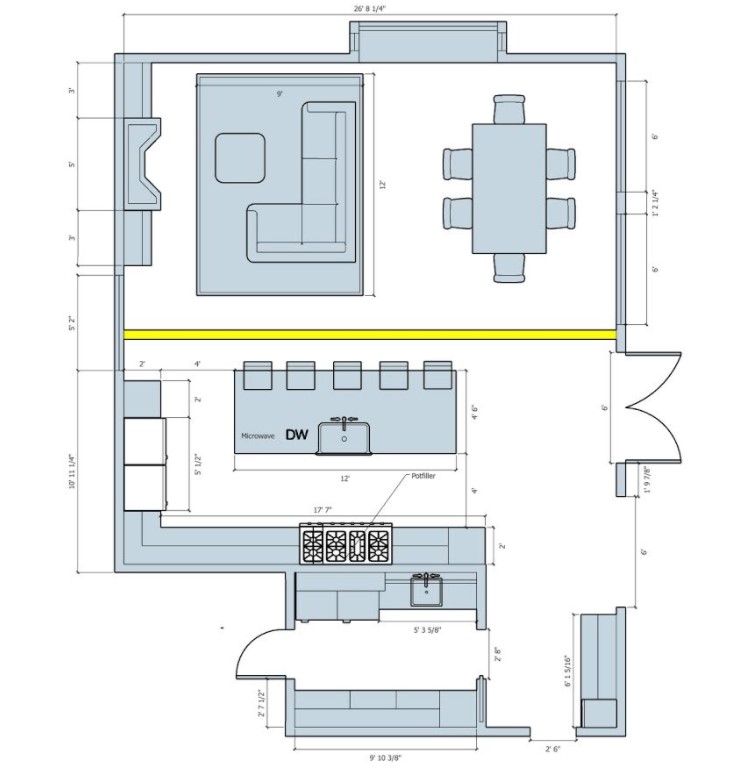
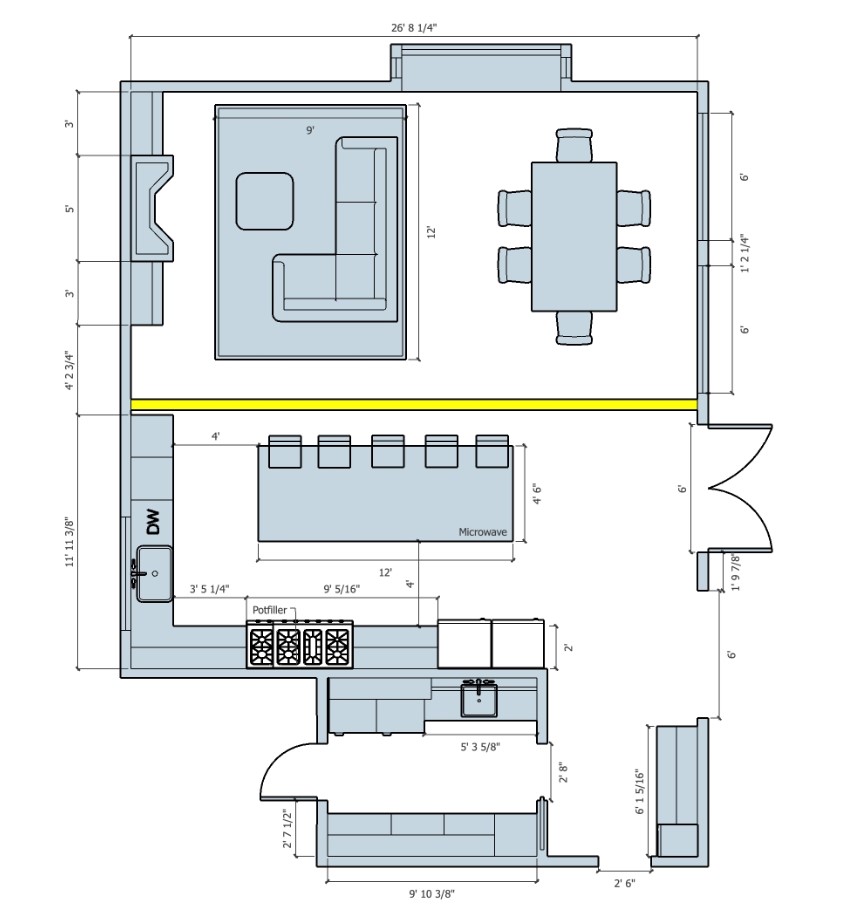
Do we relocate the existing kitchen window as shown in Option A in order to keep the range centered on the new island and put the refrigerator and freezer where the window used to be? Or, in order to keep the existing kitchen window and consolidate the pantry cabinets, do we, as shown in Option B, locate the side-by-side refrigerator/freezer combo and range on the same wall with perhaps a more understated hood in which case the range is no longer centered on the island? Thoughts? We would probably never have contemplated not centering the island until Becki Owens just this week posted the below pictures. Similar hood concept and uncentered range. Does this layout only work because the range is centered in the framed wall opening (as opposed to on the kitchen island)?
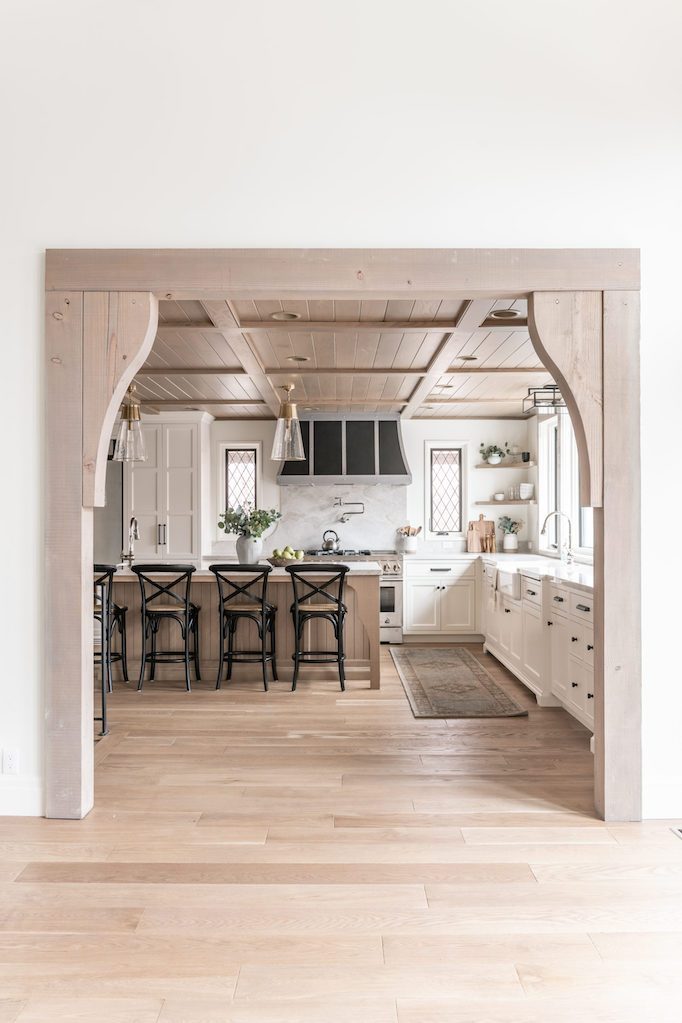
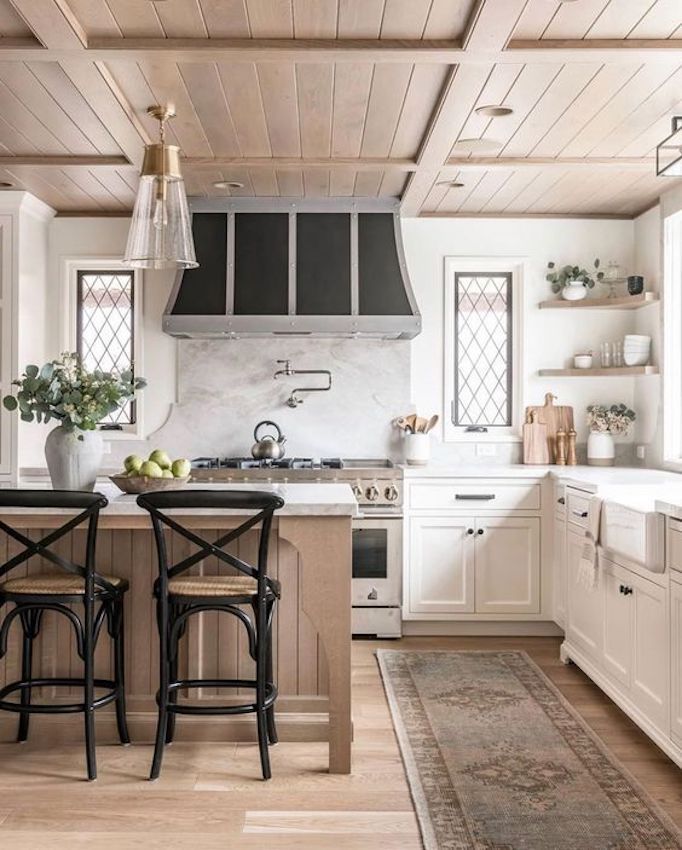
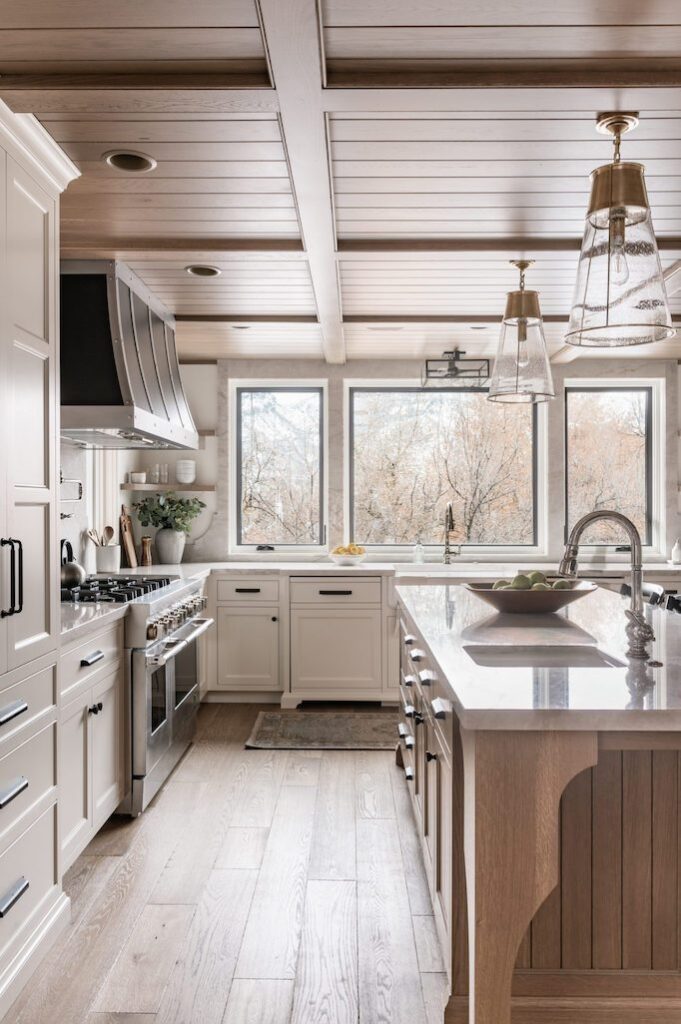
In addition to focusing on the kitchen layout, demolition in the master bedroom is completed.
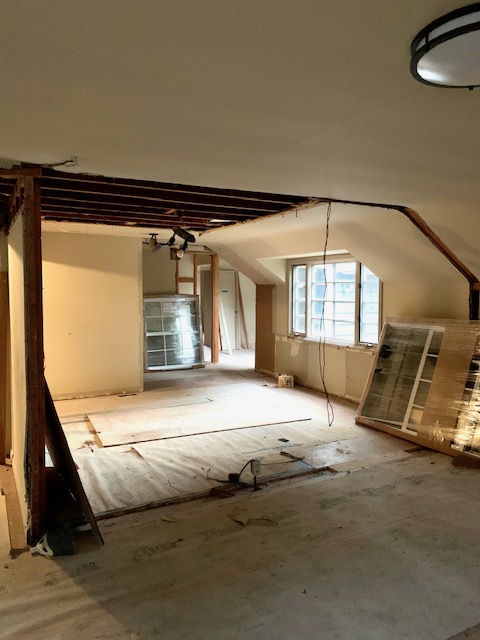
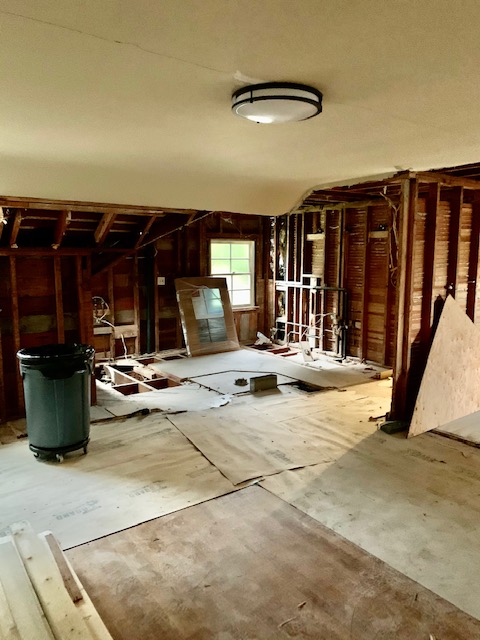
Here are some pictures of the design scheme we have developed for the new master bathroom:
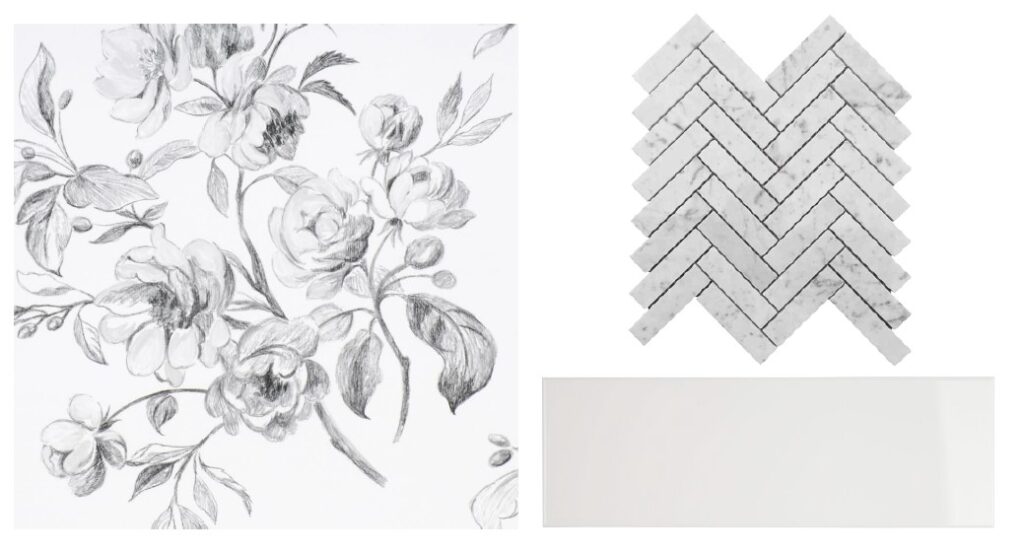
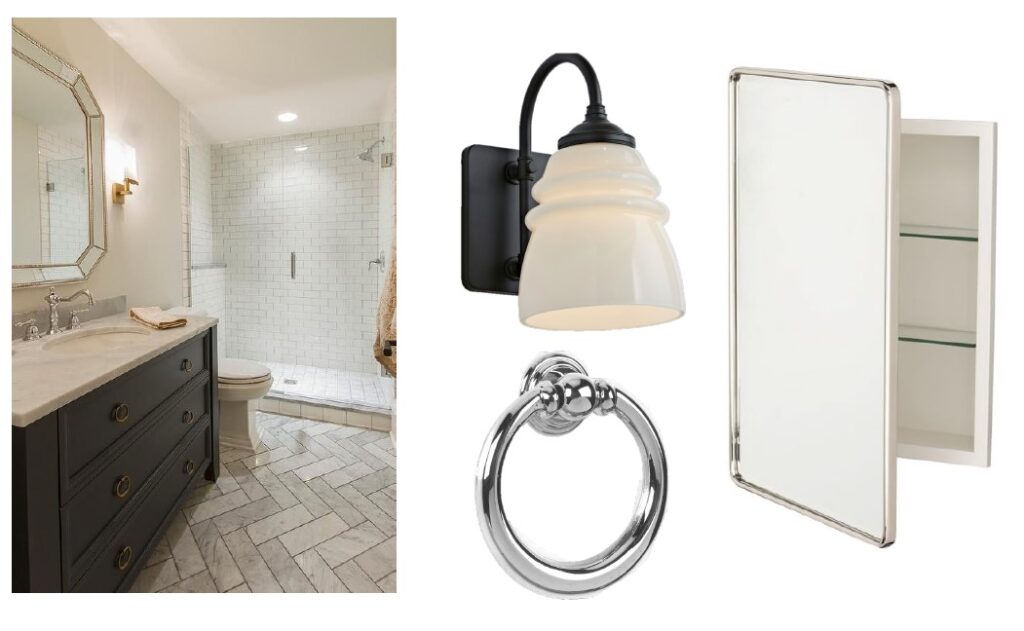
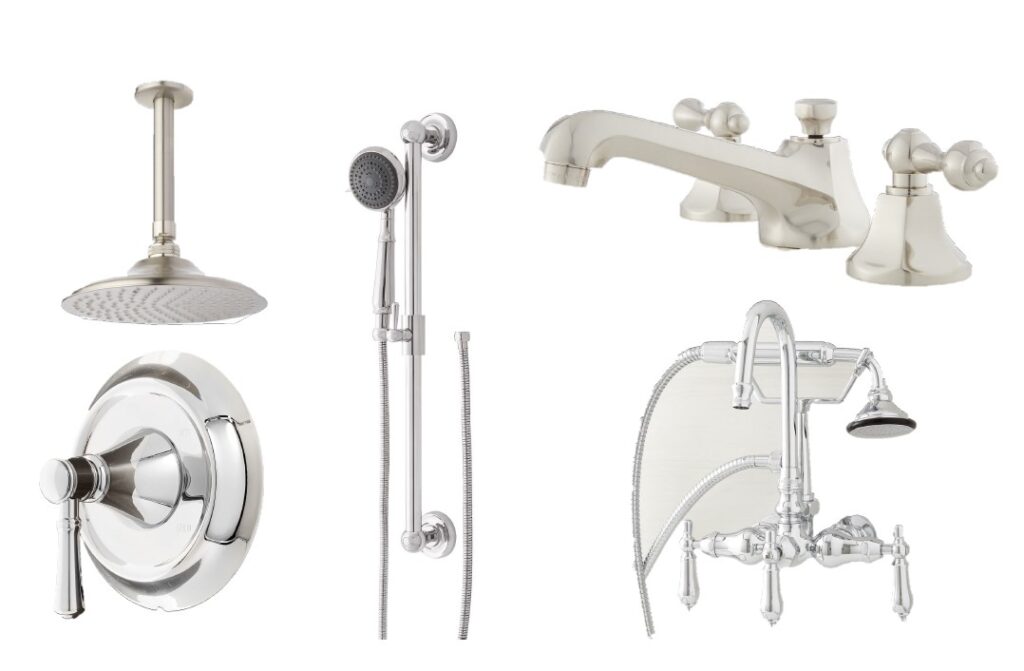
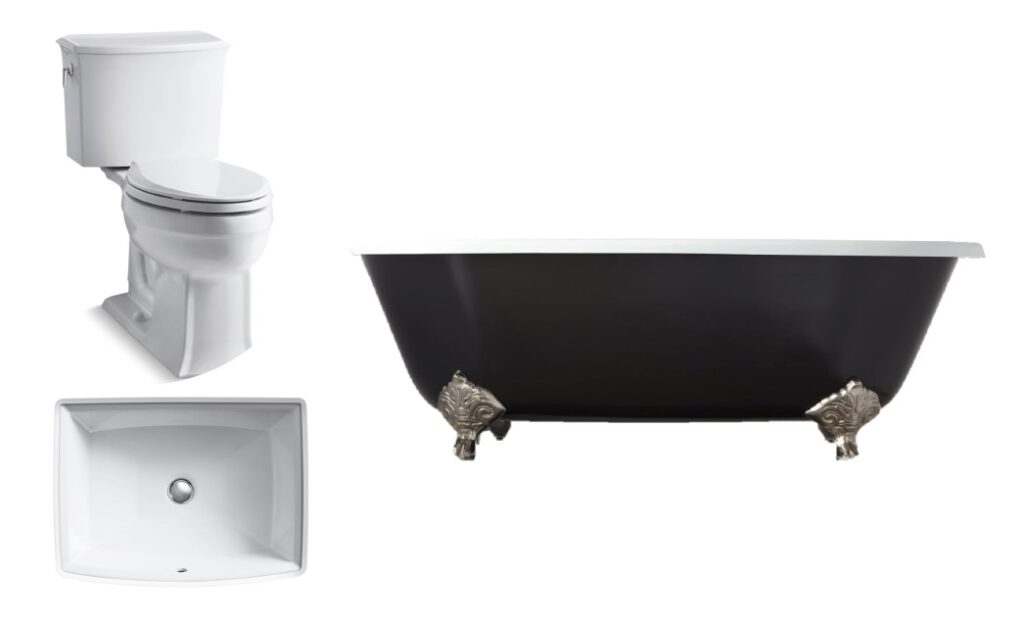
Trying to figure out what styles of Carrara marble tile go best together. Herringbone and subway? Field tile and hexagons? Also contemplating an all quartz shower pan (available for fabrication here) because we despise caring for shower floor grout. Anyone else taken this alternative approach? Any feedback or suggestions?
Hope everyone has a relaxing weekend! Ours starts early today . . . follow along @letswineaboutitsister. Cheers!




